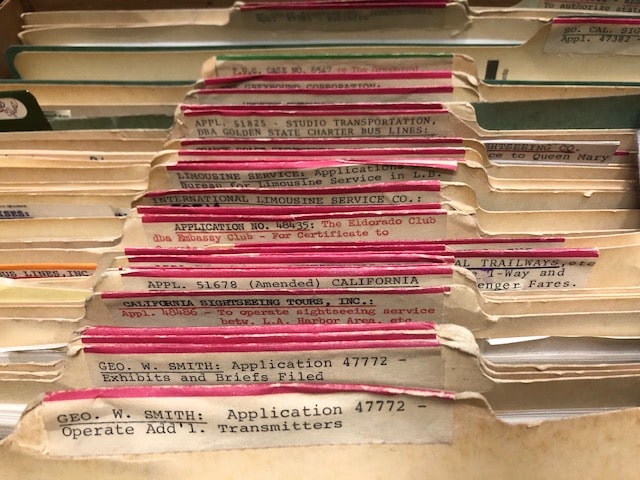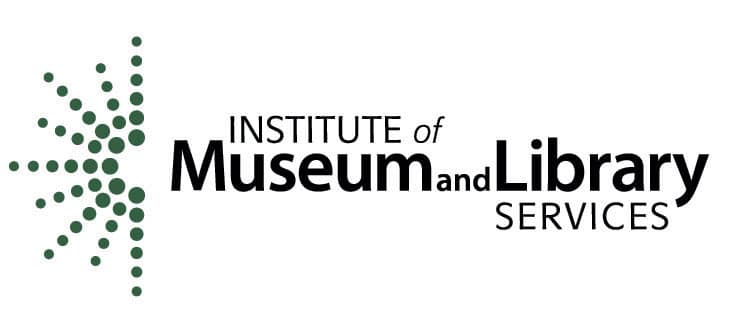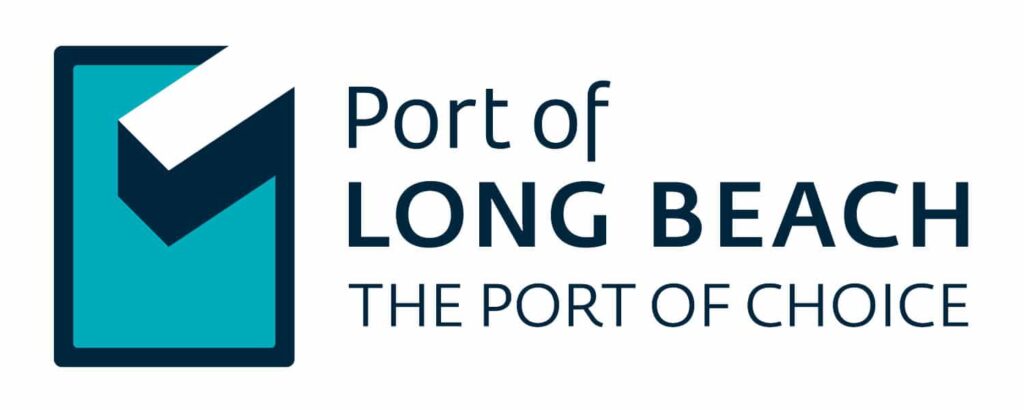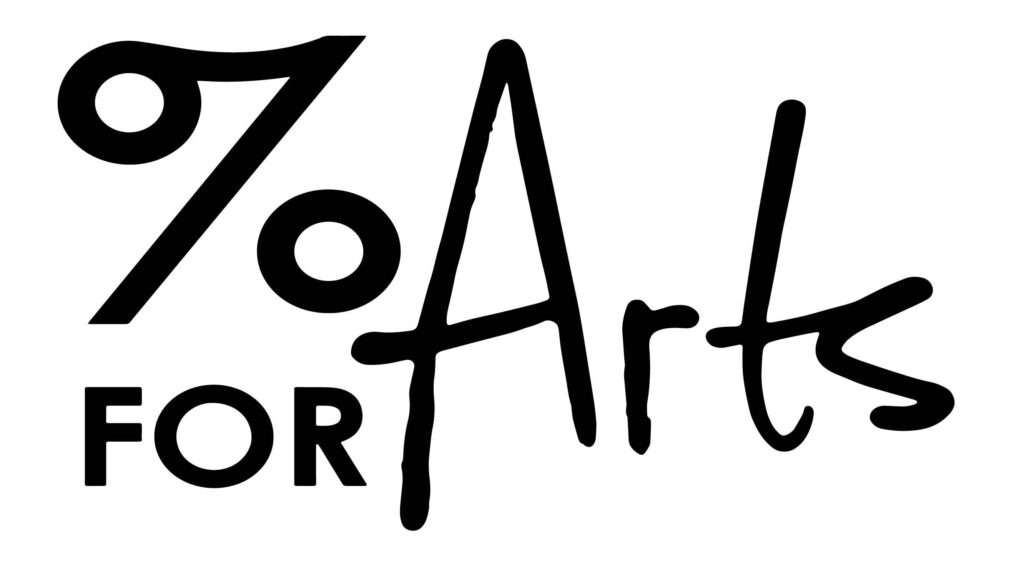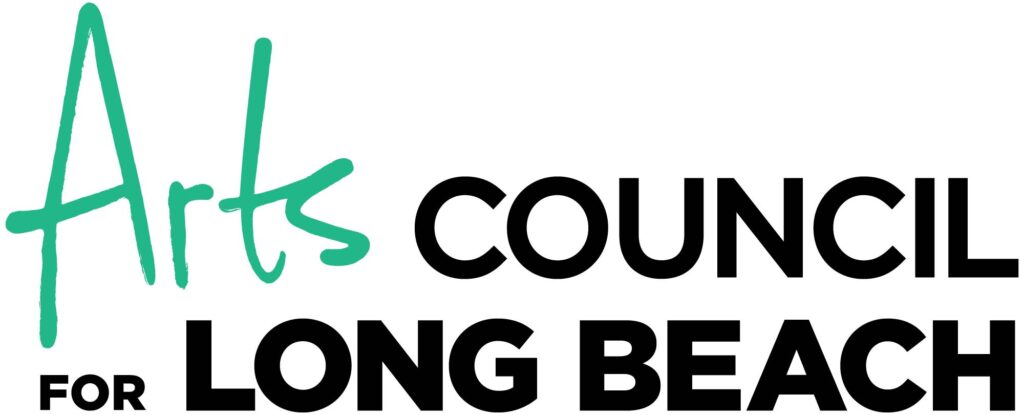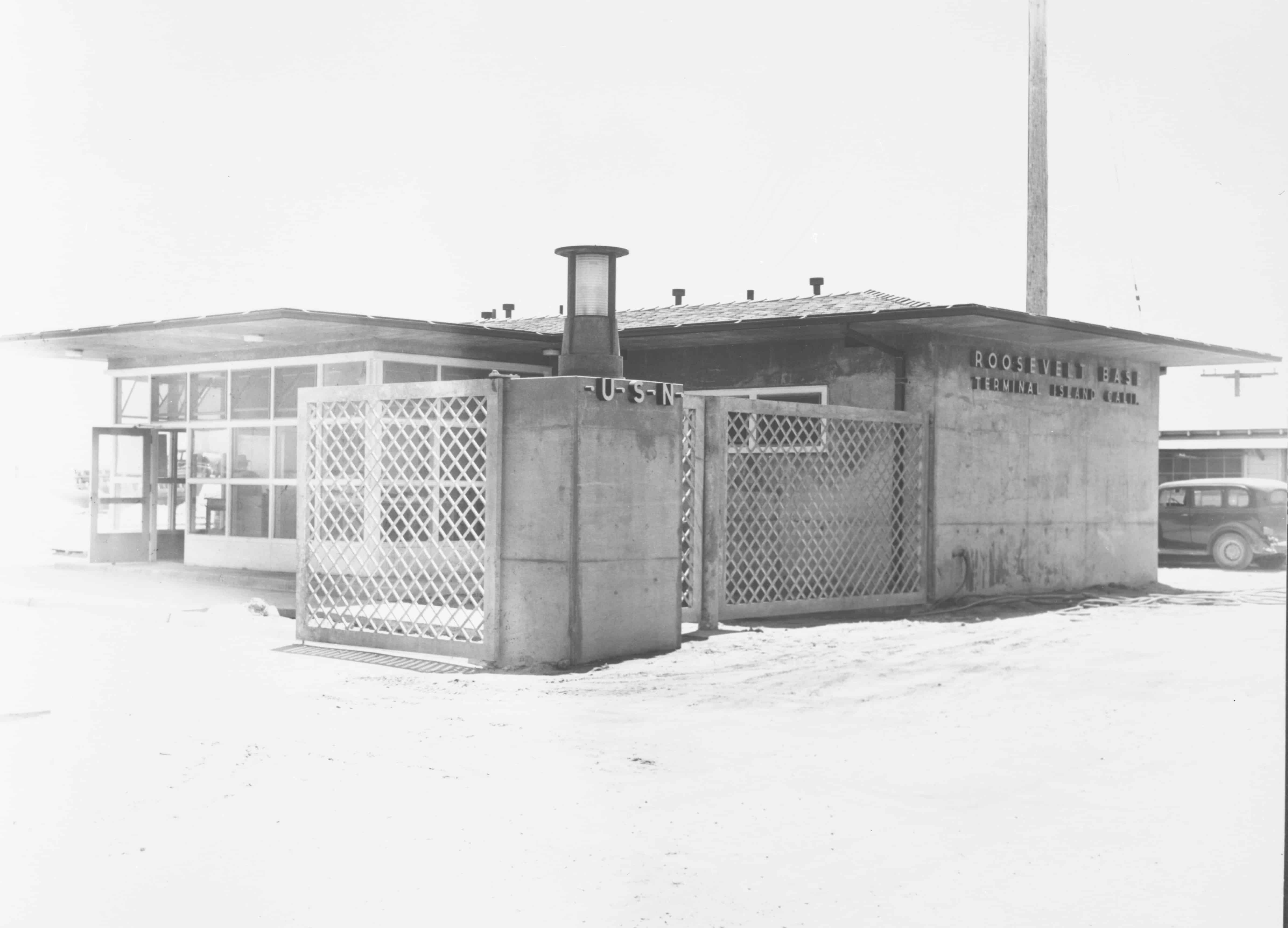The collection is comprised largely of collections from City of Long Beach staff including Port of Long Beach (Harbor Department) staff when the 1970s City Hall and Port building were vacated before relocating to a newly constructed civic center. Boxes were donated from several sources the City Clerk, Planning Department, Port, and others over many months.
Included are the original Historic American Buildings Survey and documentation for the now demolished Roosevelt Navy Base and Shipyard complex and subsequent property reuse, aerial photography of the entire city organized into binders in 2019.033.2411-2416 and 2019.033.2417-2430, slide photography of the harbor area and Long Beach Redevelopment Agency, Los Angeles River Dredging, Southeast Resource Recovery Facility, Urban Planning and Redevelopment, Infrastructure, Subsidence, and more.
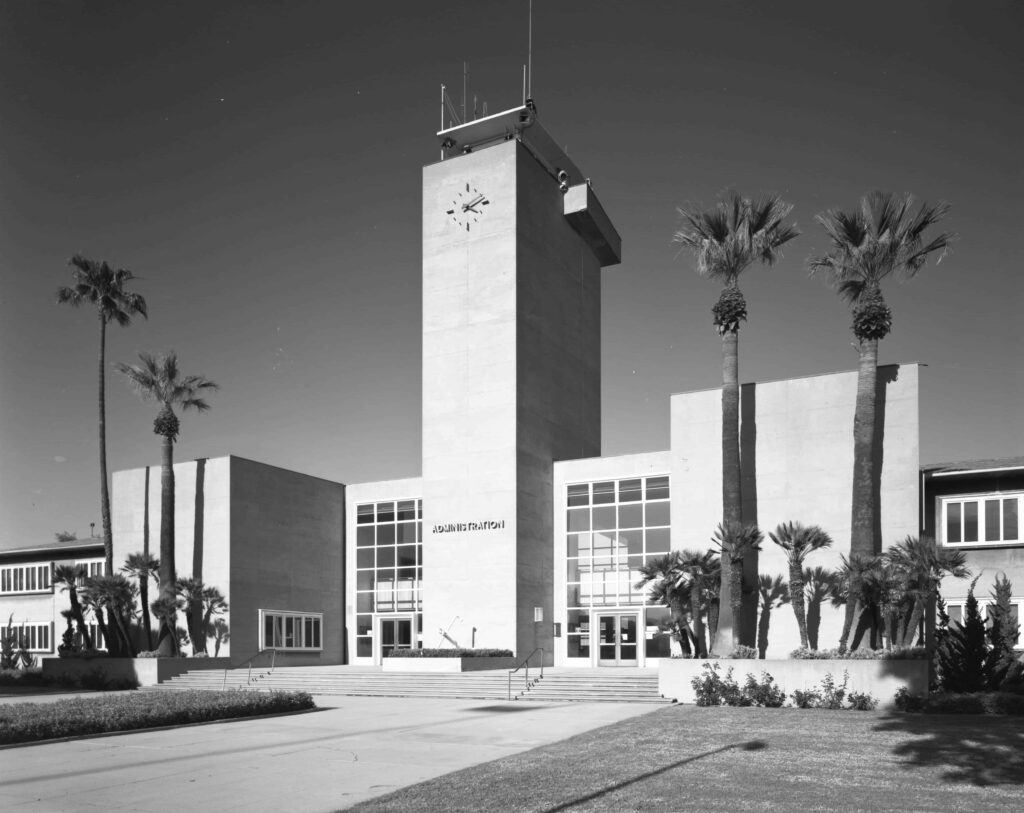
Series 1:
Letter size documents from the City of Long Beach Clerk’s Office. Includes materials related to:
Alameda Corridor and transportation, Long Beach Naval Complex closure/reuse, Naval Hospital, Boeing, Los Altos Shopping Center, Ice Dogs professional hockey team, Omar H. Hubbard building, Roosevelt Base Historic American Building Survey materials, Los Angeles River, Solid Waste Management, Grand Prix, Public Health, Public Works, Subsidence, municipal infrastructure, and more.
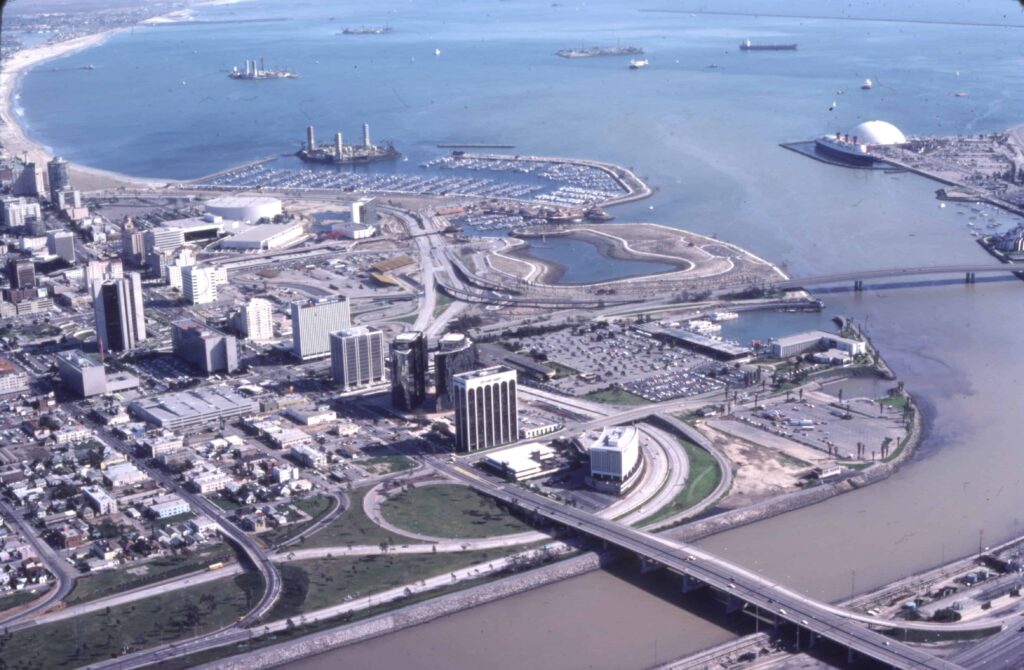
Series 2:
Legal size documents from the City of Long Beach Clerk’s Office. Includes materials related to:
Dominguez Water Corporation, Southern California Water Company, Western Union Telegraph, Public Utilities Commission, Union Pacific Railroad Company, Planning Division, Grand Prix, Police Pistol Range, Lawsuits, Cabrillo Savannah, North Long Beach Redevelopment, Legislative Strategy Committee, Leased Housing Program, Ordinances, Transportation Companies, and more.
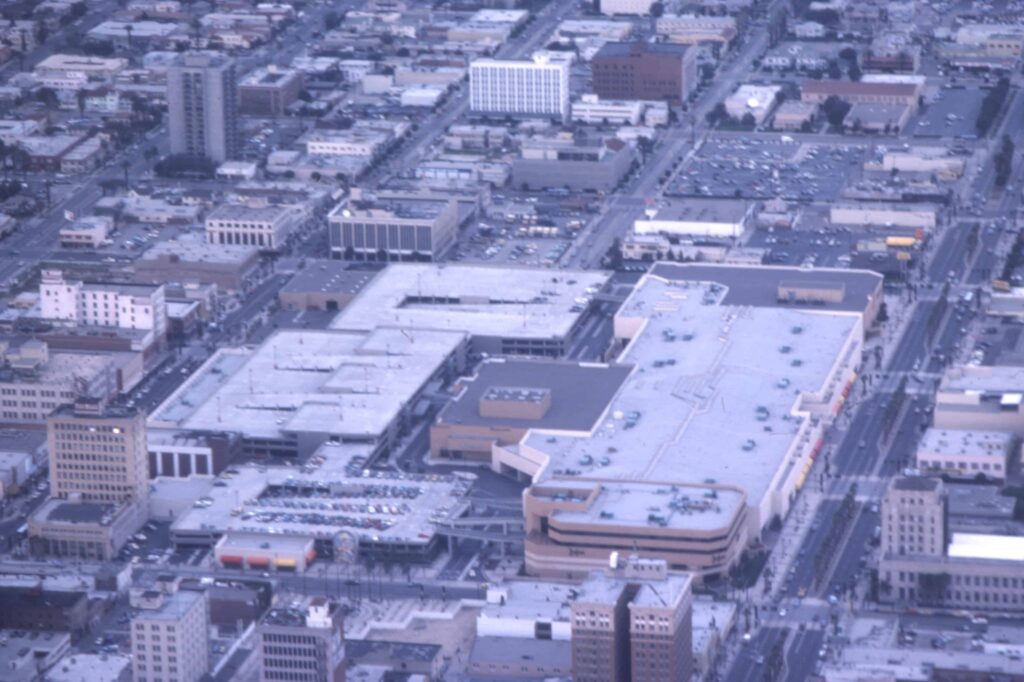
Series 3:
Oversized, Photographic, Slide items from the City of Long Beach Clerk’s Office, and a stamp. Includes images related to Redevelopment, Mitigation, Environmental Management, Aerial Maps, Planning Division, Spruce Goose, Harbor Operations, and more.
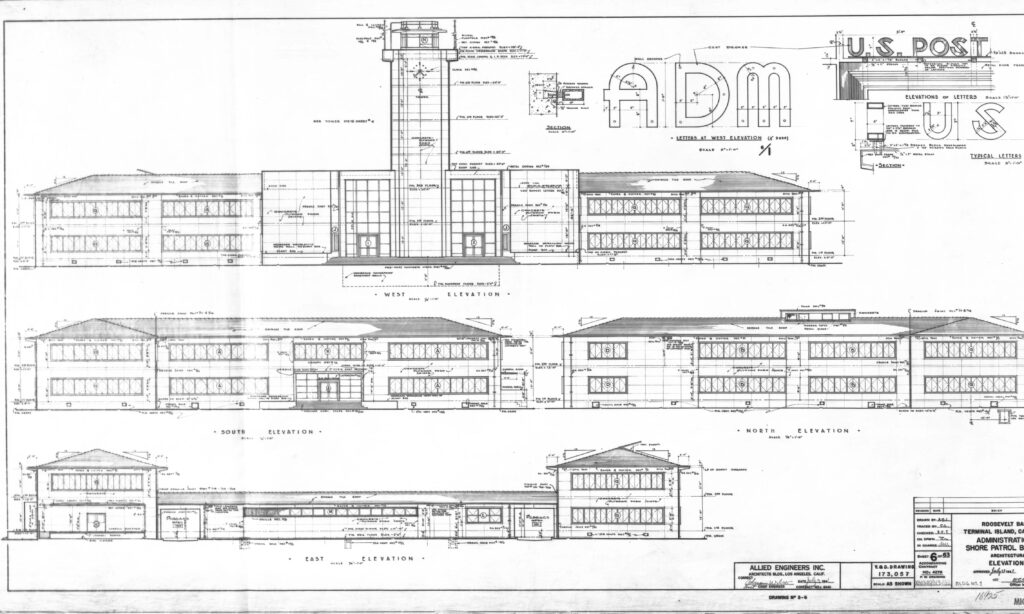
Series 4:
From the City of Long Beach Development Services, Planning Bureau. Includes: Interior Floor Plan of City Hall, zoning map, elevation plan of Anaheim and Linden, Victory Park blueprint, circulation element map, and blueprints of Meeker Baker Building.
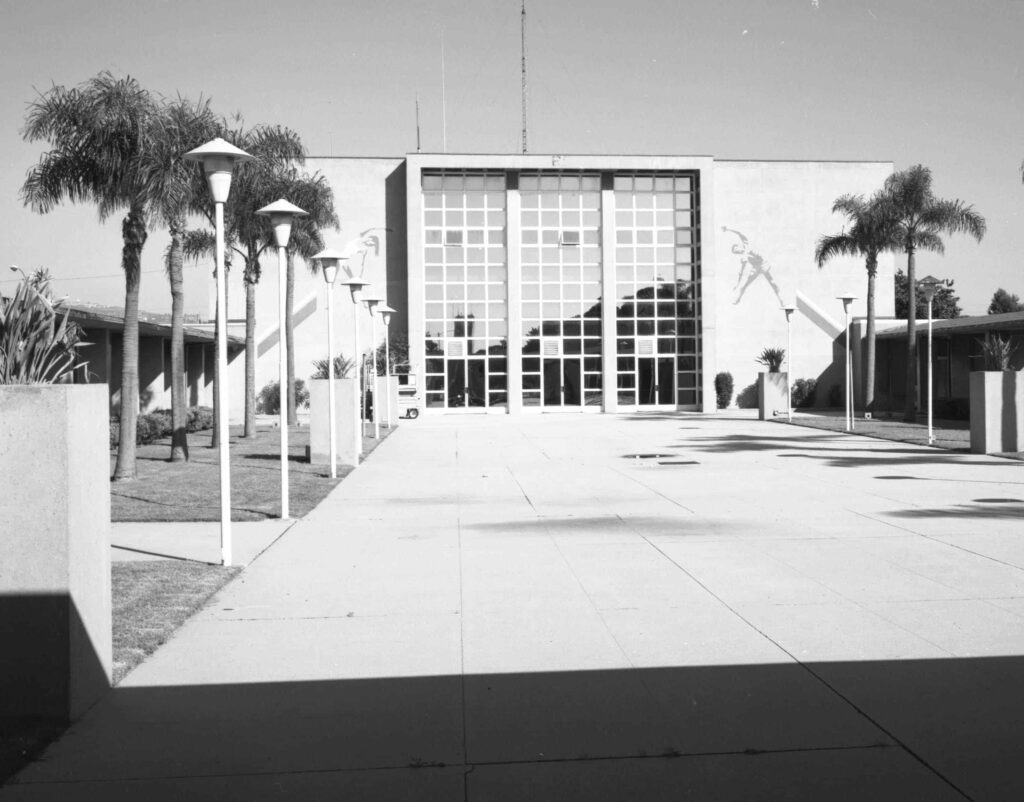
Series 5:
From the City of Long Beach Office of the City Auditor. Includes:
5 books and a report related to municipal operations.
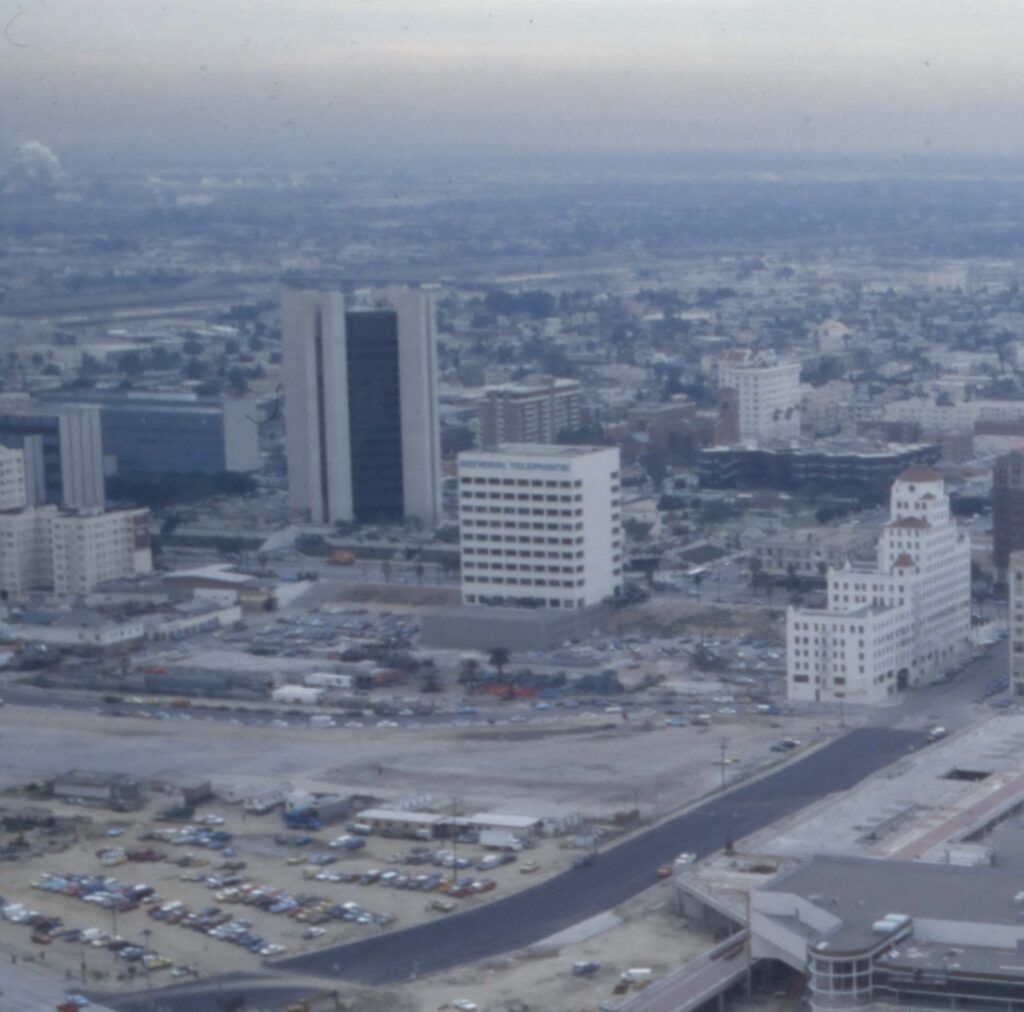
Series 6:
From the City of Long Beach Department of Public Works. Includes:
Aerial photographs of Long Beach during the 1960s and early 1970s, Downtown street view photographs.
